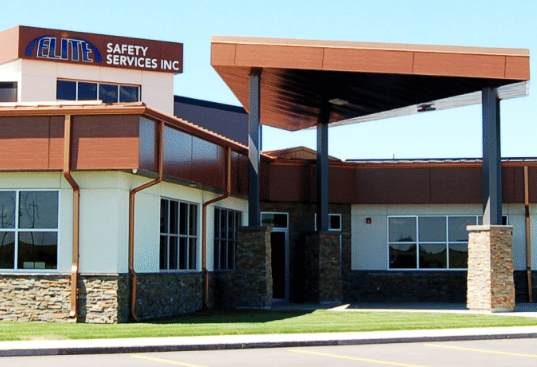

Architectural flexibility; Complete structural building envelope solution; No organic materials that contribute to mold or mildew growth; Effective in LEED designs; Adaptable and builder friendly; Virtually no waste on site; Lightweight erection; Reduced utility costs; Increased building lifespan
SEE DETAILSElite was the first commercial project in Brandon to comply with the National Energy Code of Canada for Buildings (NECB 2011) which is adopted and enforced in British Columbia, Alberta, Manitoba, Ontario, and Nova Scotia.
SEE DETAILSGreenstone Structural Solutions was specified for a large commercial addition in Fort Erie Ontario by Tucker Home Construction, and the owner, Oak Run Transportation. The architectural design and required envelope performance objectives necessitated a structural panel that ensured no room to room temperature differential and reduced sizing of HVAC equipment.
SEE DETAILSBased on thermal performance modeling* the Greenstone Panel is expected to provide up to 20% more effective thermal value than the comparable dimensional lumber and fiberglass assembly. The following information outlines the thermal performance of Greenstone Panels in a finished wall assembly.

Contact us now for a free quote on your project